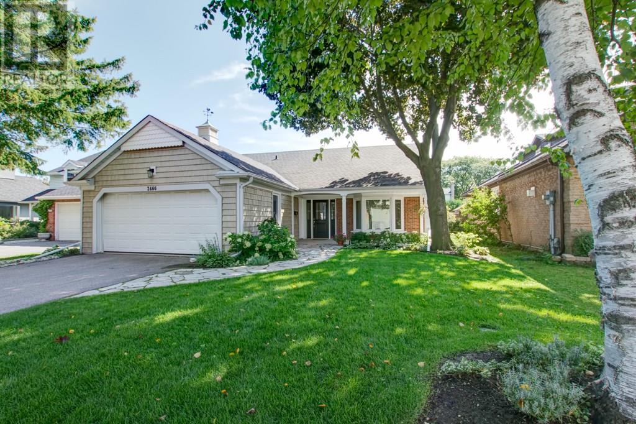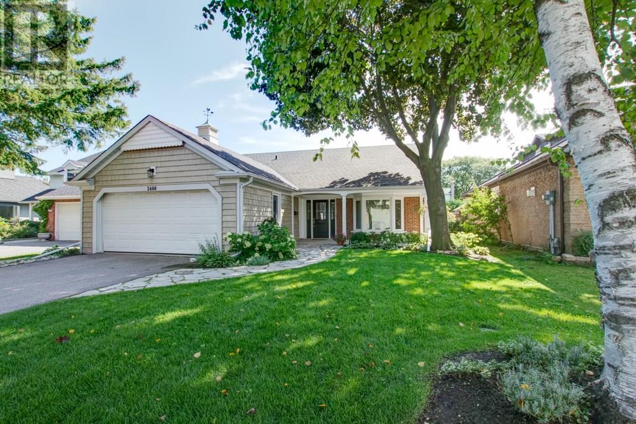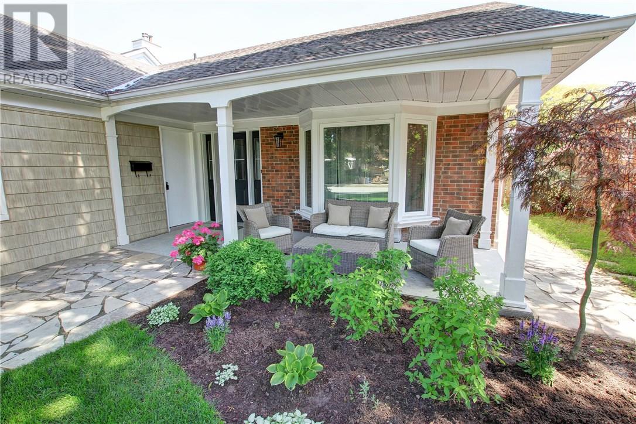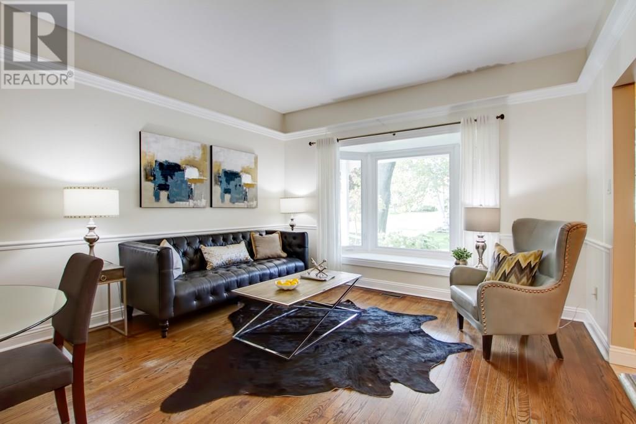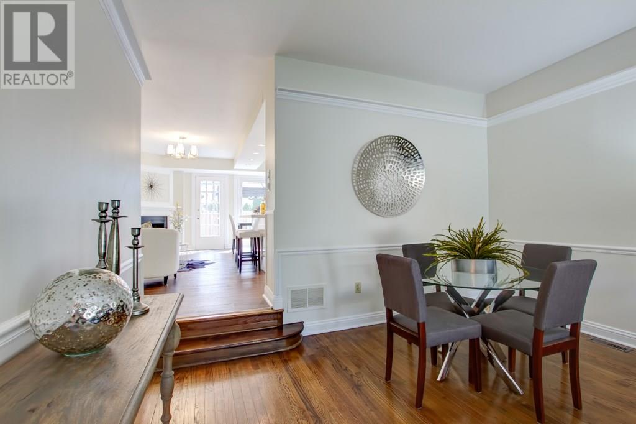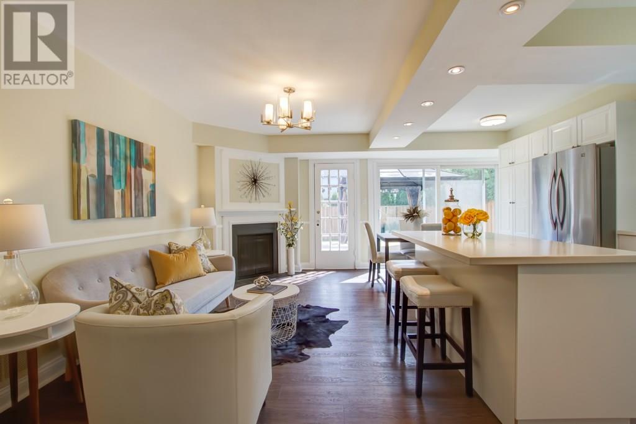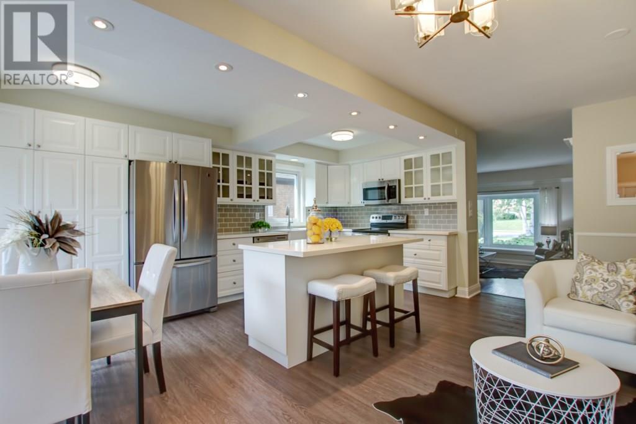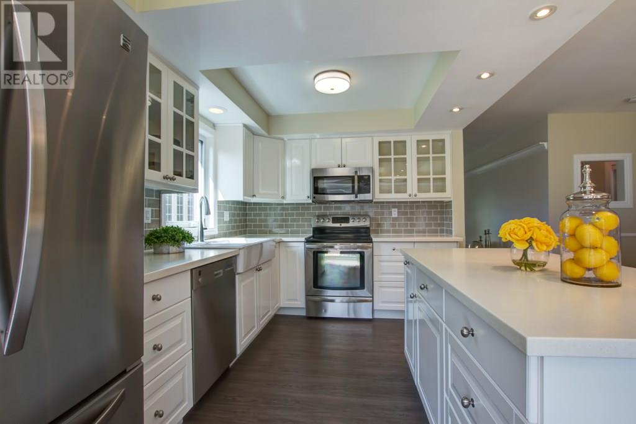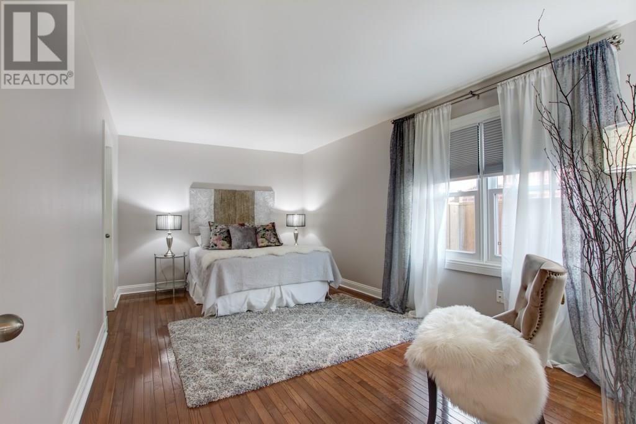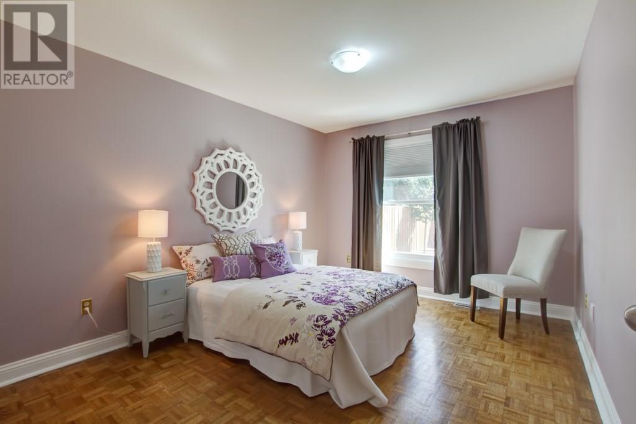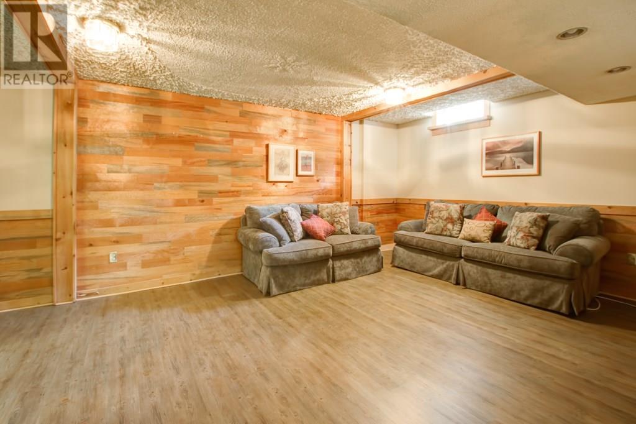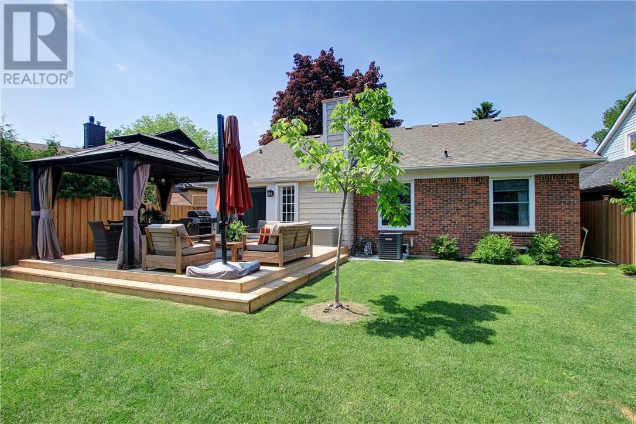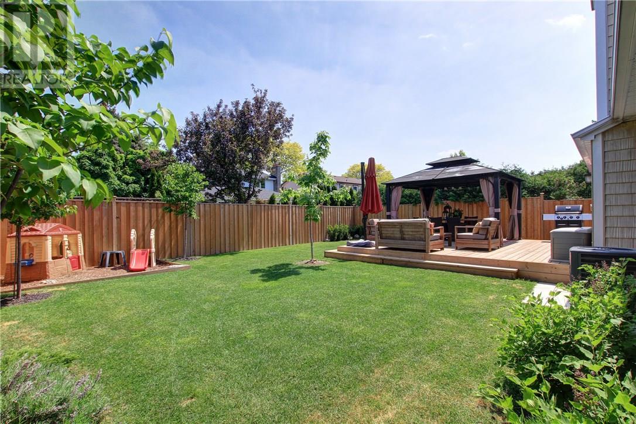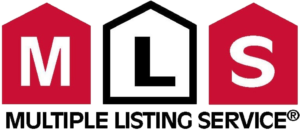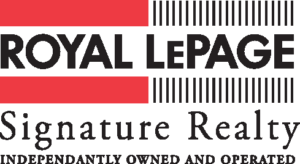CURRENT LISTINGS
2466 Claymore Crescent
2466 Claymore Crescent, Mississauga, Ontario
$1,098,000 | MLS® Number: 30687333
3+1 Bedrooms | 3 Bathrooms
Welcome to the charming bungalow with curb appeal galore! With its stunning south exposure manicured lot, large rear deck & charming front porch the outdoor living space is prime to enjoy. Inside you'll love the gorgeous renovated kitchen & bright family room with wood burning fireplace. This sunny space is so comfortable, you'll love spending time here. Additional room to entertain or simply unwind in the comfy combined living/dining room. Great sized bedrooms and the master boasts a walk-in closet and semi-ensuite.
All information displayed is believed to be accurate but is not guaranteed and should be independently verified. No warranties or representations are made of any kind.
Amenities Nearby: Golf Course, Hospital, Recreation, Schools, Park
Appliances Included: Dryer, Refrigerator, Stove, Washer, Humidifier
Community Features: Quiet Area, Community Centre
Features: Park setting, Park/reserve, Double width or more driveway, Paved driveway, Gazebo, Automatic Garage Door Opener
All information displayed is believed to be accurate but is not guaranteed and should be independently verified. No warranties or representations are made of any kind.

144 - 570 Lolita Gardens
Mississauga Valley, Mississauga
1+1 Bed | 1 Bath
1 Parking | $519,000
I am grateful for the many fabulous people I have had the pleasure of helping and hope that you will be next!
Pinar Tahirbegi | [email protected] | Direct: 416-801-5308
Spoken Languages: English / Anglais, Japanese / Japonais and Turkish / Turque

